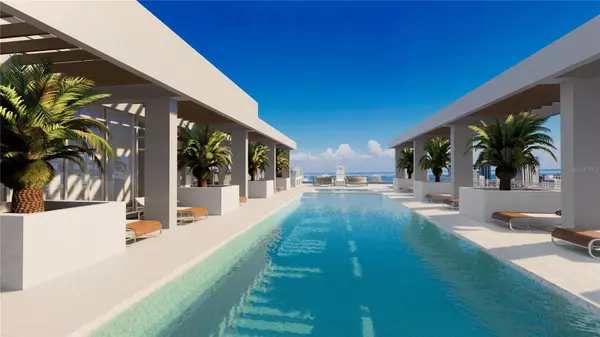1 Bed
2 Baths
1,184 SqFt
1 Bed
2 Baths
1,184 SqFt
Key Details
Property Type Condo
Sub Type Condominium
Listing Status Active
Purchase Type For Sale
Square Footage 1,184 sqft
Price per Sqft $801
Subdivision Reflection St Pete
MLS Listing ID TB8329788
Bedrooms 1
Full Baths 1
Half Baths 1
HOA Y/N No
Originating Board Stellar MLS
Year Built 2024
Lot Size 0.620 Acres
Acres 0.62
Property Description
Location
State FL
County Pinellas
Community Reflection St Pete
Direction N
Rooms
Other Rooms Den/Library/Office
Interior
Interior Features Kitchen/Family Room Combo, Open Floorplan, Solid Surface Counters, Split Bedroom, Thermostat, Walk-In Closet(s)
Heating Central, Electric
Cooling Central Air
Flooring Carpet, Tile
Furnishings Unfurnished
Fireplace false
Appliance Built-In Oven, Convection Oven, Cooktop, Dishwasher, Disposal, Dryer, Electric Water Heater, Exhaust Fan, Ice Maker, Microwave, Range Hood, Refrigerator, Washer, Water Softener
Laundry Inside, Washer Hookup
Exterior
Exterior Feature Balcony, Lighting, Sliding Doors
Parking Features Assigned, Covered, Electric Vehicle Charging Station(s), Portico
Garage Spaces 1.0
Pool Heated, In Ground, Salt Water
Community Features Deed Restrictions, Fitness Center, Pool
Utilities Available BB/HS Internet Available, Cable Available, Public, Sewer Connected, Street Lights, Underground Utilities, Water Connected
Waterfront Description Lake
View Y/N Yes
View City, Water
Roof Type Concrete
Porch Other
Attached Garage true
Garage true
Private Pool No
Building
Story 18
Entry Level One
Foundation Slab
Lot Size Range 1/2 to less than 1
Builder Name KAST
Sewer Public Sewer
Water Public
Architectural Style Contemporary
Structure Type Block
New Construction true
Others
Pets Allowed Breed Restrictions, Number Limit, Yes
HOA Fee Include Common Area Taxes,Pool,Escrow Reserves Fund,Insurance,Internet,Maintenance Structure,Maintenance Grounds,Maintenance,Sewer,Trash,Water
Senior Community No
Pet Size Large (61-100 Lbs.)
Ownership Condominium
Acceptable Financing Cash, Conventional, VA Loan
Membership Fee Required Required
Listing Terms Cash, Conventional, VA Loan
Num of Pet 2
Special Listing Condition None

"Molly's job is to find and attract mastery-based agents to the office, protect the culture, and make sure everyone is happy! "






